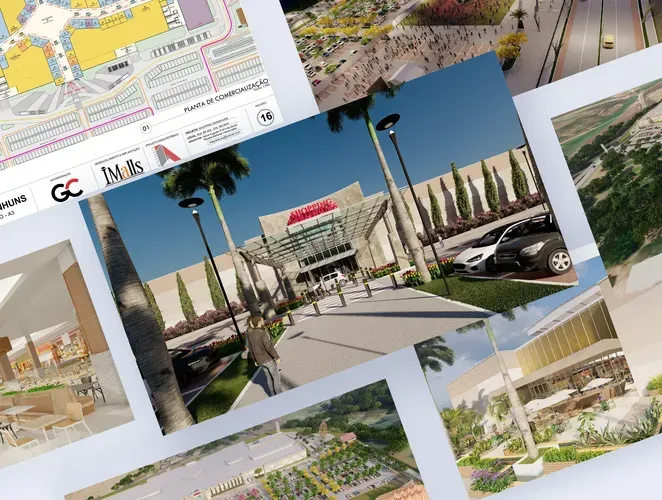Table of Contents
Overview
Shopping Garanhuns is a landmark commercial development located in Garanhuns, a convergence point for 32 municipalities and over a million inhabitants. Developed with BIM technologies using ArchiCAD, the project integrates architecture, retail strategy, and urban impact. The complex includes over 130 commercial operations, five modern cinema rooms, and more than 600 parking spaces, distributed across 10,639 m² of leasable area (ABL).
👨💻 Role
Architect and Archviz Artist — responsible for architectural modeling and rendering using Lumion.
❓ Problem
- The region lacked a high-capacity, full-service shopping and leisure center.
- There was a demand for a design that balanced commercial efficiency with architectural innovation.
🎯 Goal
- Deliver a contemporary, multifunctional commercial hub for the region.
- Use BIM to ensure consistency across design, documentation, and construction.
- Create compelling 3D visualizations for stakeholders and public presentation.
✨ Solution
Design Process
- Entirely modeled and documented in ArchiCAD, enabling precise coordination between architectural and technical disciplines.
- Integrated design feedback with commercial strategy provided by iMalls.
Visualization and Presentation
- Used Lumion for high-quality architectural visualizations.
- Created realistic renders and animations for institutional video and marketing assets.
Impact and Scale
- Features over 130 stores, cinemas, a food court, and service areas.
- Brings a major economic and touristic boost to Garanhuns and surrounding municipalities.
- Estimated investment: ~R$60 million.
⚙️ Challenges and Learnings
- Balancing large-scale programmatic needs with human-scale architectural qualities.
- Coordinating BIM outputs across presentation, documentation, and rendering.
- Gained deeper insight into how BIM streamlines architectural communication from concept to client.
✨ Final Thoughts
- Shopping Garanhuns stands as a bold new reference in regional development.
- The project showcases the power of BIM and architectural visualization in shaping urban experience and investment appeal.
- A proud achievement of Integrarte.arq in collaboration with iMalls.

.BD1W6Bx1.webp)
.DzXiP-N7.webp)
.B8bqDTQo.webp)
.BCit8lN2.webp)
.Diaw4Zso.webp)
.DYalYtmG.webp)
.CgATNXHc.webp)